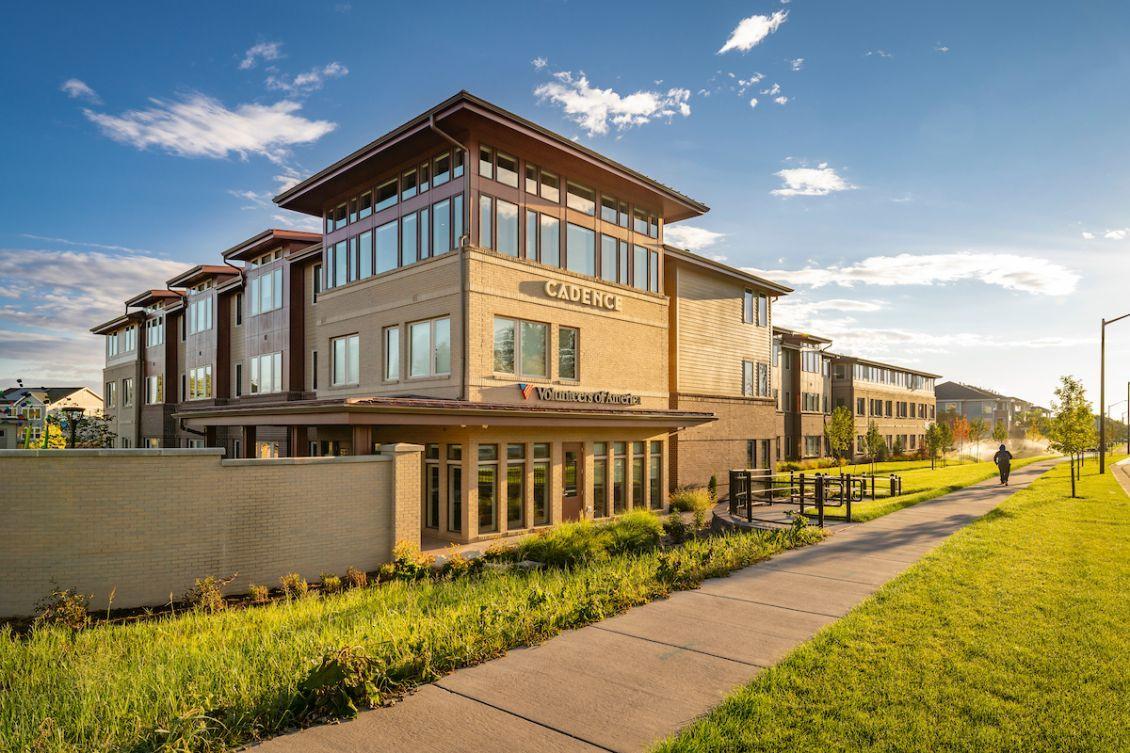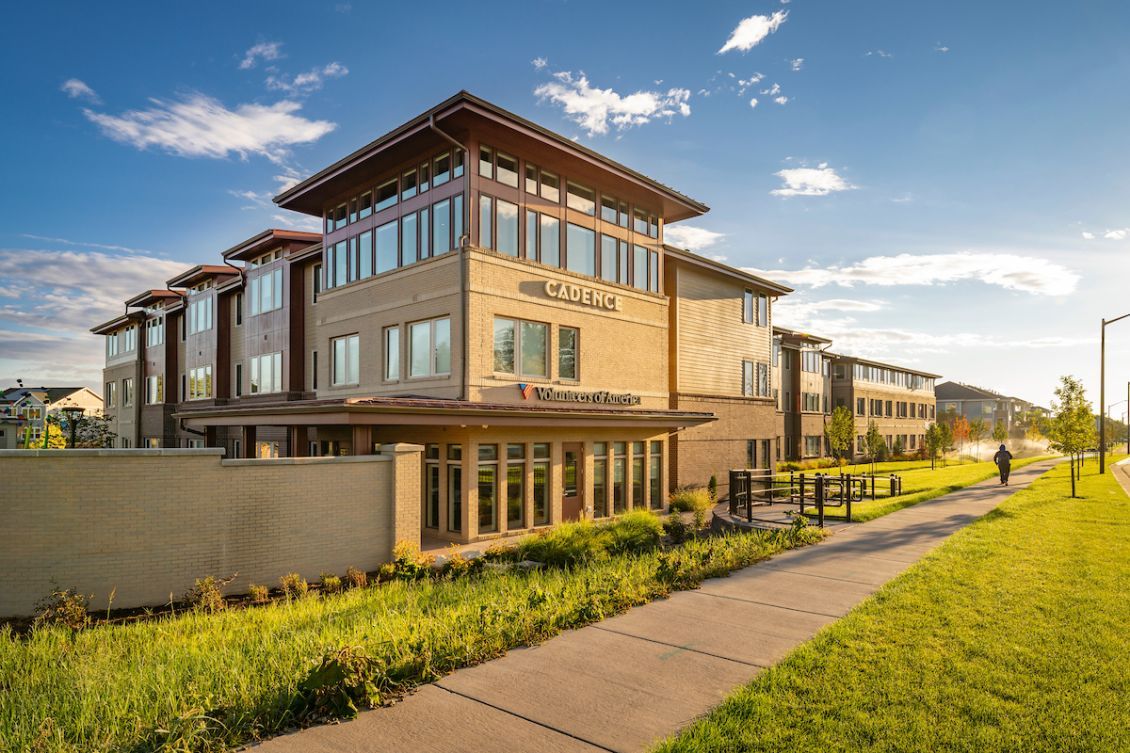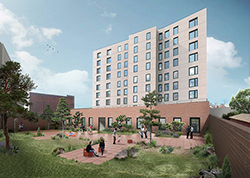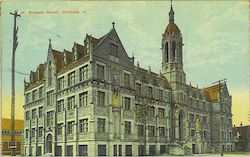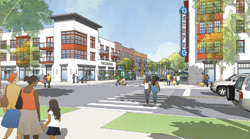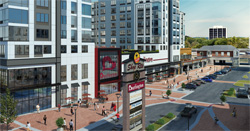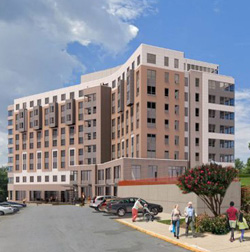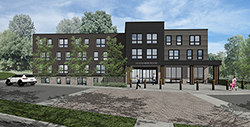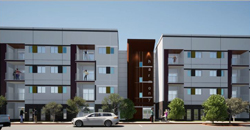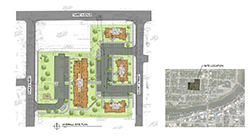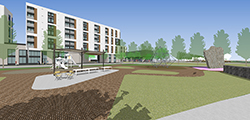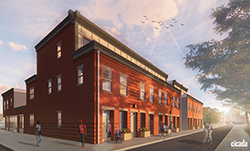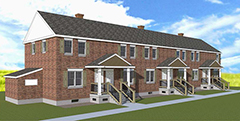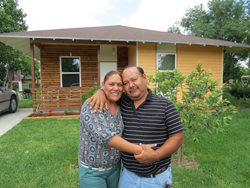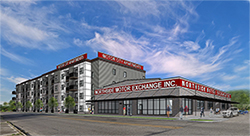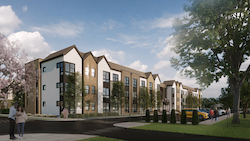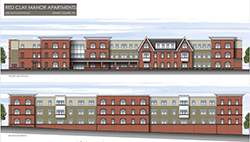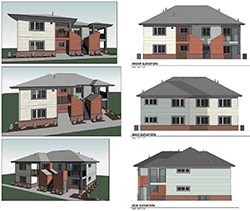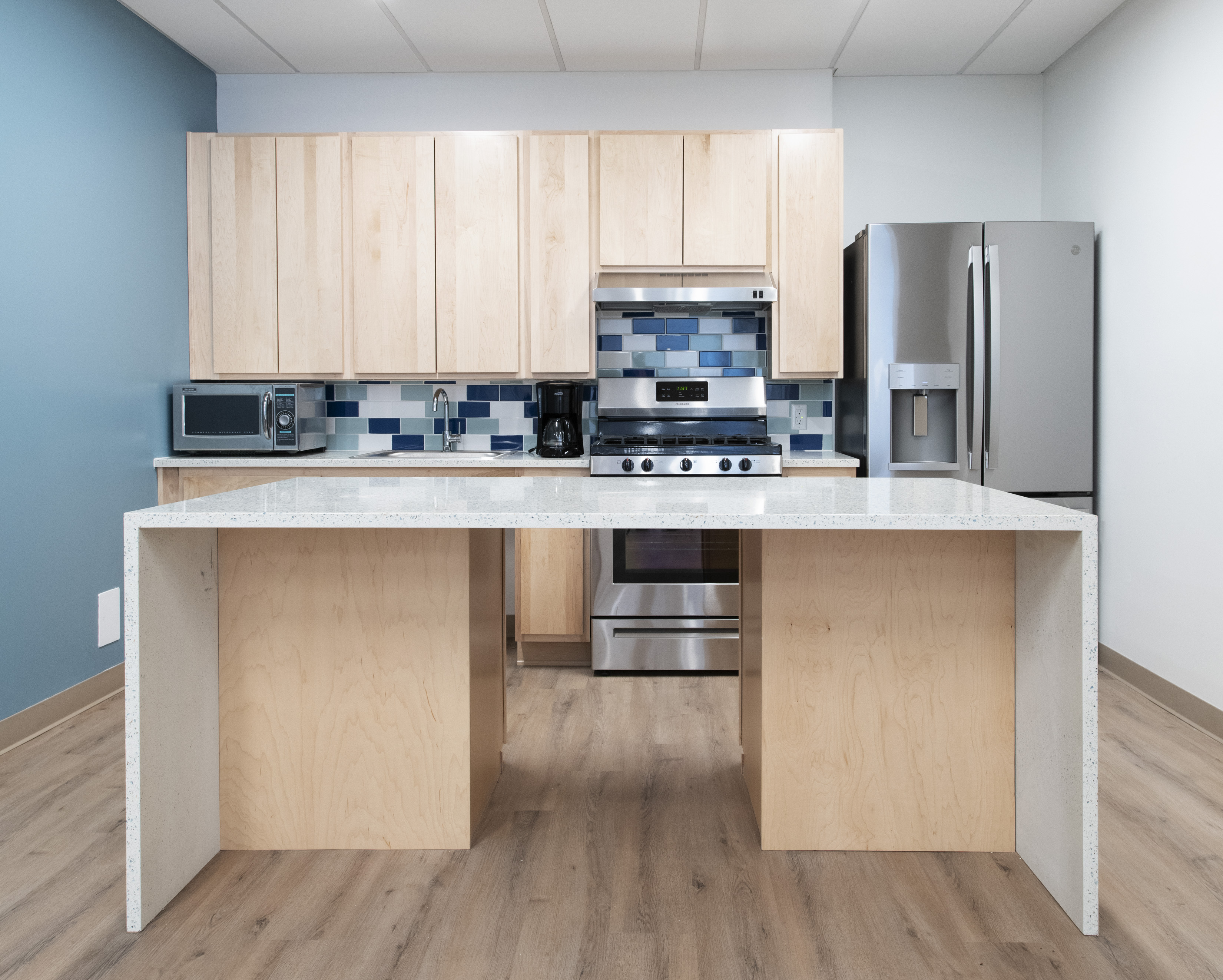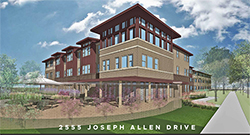As over 150 developers across the nation implement the new standard, we formed a cohort of early adopters. We’re calling this cohort The First 20. You can meet three of them in this video:
Follow the First 20 journey: Twitter (#EnterpriseGreenCommunities), Enterprise Blog
Meet the First 20!

Edgewood Commons, Washington, D.C.
Architect: Wieneck+Associates
Certification status: Approved for Prebuild
“Social isolation can be hazardous for people’s mental and physical health, especially for older adults. Edgewood V is designed to create a physical environment with ample space for social connectedness. We are building an opportunity for older adults to not just age in place, but also age in community.”
– Stacie Birenbach, Senior Director, Real Estate Development, Enterprise Community Development
A new extension to Edgewood Commons will introduce 150 homes designed to encourage aging in place in adaptable, accessible living and recreational spaces. The new homes will feature access to transportation and community amenities including healthcare, social services, and houses of worship. The design of the building will emphasize a healthy, comfortable indoor environment, and the site will offer a fitness area and spaces for community gatherings.
Follow Edgewood Commons' First 20 Journey: Video | Twitter | Blog

Cowan Place Senior Living, Fort Worth, Texas
Certification status: Approved for Prebuild
“As the first phase of the Stop Six Choice Neighborhood in Fort Worth, Texas, Cowan Place will set the standard for the transformation of Stop Six into a sustainable, resilient community for all people with all levels of wealth. By following Enterprise Green Communities’ holistic approach, the development team will ensure that seniors in the community benefit from Cowan Place’s exceptional and thoughtful design and operations, promoting their health, comfort and financial security.”
– Lou Bernardy, Senior V.P. and Director of Development, Texas, McCormack Baron Salazar
Part of the Stop Six Choice Neighborhood Transformation Plan, this new-construction project aims to break ground in June 2021. Cowan Place Senior Living will replace 1950s-era public housing and deliver 170 modern, comfortable homes for seniors and people experiencing chronic homelessness. Inspired by residents and community leaders of the Stop Six community, the design incorporates interior and exterior activity spaces, including a fitness center, billiards table and library. The preservation of mature oak trees and introduction of a grand courtyard and community garden celebrate green space and the site’s natural amenities. Cowan Place will be part of a new, walkable “Main Street” of architectural variety, enhancing residents’ access to a commercial district with a range of offerings, from job training programs to food markets.
 Thessalonica Court, Bronx, New York
Thessalonica Court, Bronx, New York
Architect: Curtis + Ginsberg
Certification status: Certified!
“Having provided input on the development of the 2020 Green Communities Criteria and the NYC Overlay, our team is familiar with the new approach and excited to put it into practice!”
– Lauren Zullo, Director of Environmental Impact, Jonathan Rose Companies
A moderate rehab project expected to begin in spring 2021, Thessalonica Court will preserve and enhance 200 homes designed for resilience and comfort, while maintaining low operating costs through reduced water and energy use. The renovation embraces the rich urban environment of the neighborhood which is walkable to schools, green space, pharmacies, grocers, restaurants and public transit. This project encourages social connectedness and healthy living, and responds to the needs of family life in the city by cultivating safe spaces for work and play.

Architect: bcWORKSHOP
Certification status: In progress
– Nick Mitchell-Bennett, Executive Director, come dream. come build
Housing Affordability Breakthrough Challenge winner cdcb is bringing Enterprise Green Communities certification to their next-generation prototype of healthy, resilient dwellings. With its first single-family model destined for rural neighborhoods in the Rio Grande Valley, the MiCASiTA innovation will implement climate-resilient design strategies to ensure durable, safe homes that enable generational wealth building and engage the intrinsic qualities of the natural environment. Homeowners will help guide the plans for their personalized, adaptable home, a fundamental aspect MiCASiTA that promises to empower clients and strengthen communities.

Red Clay Manor, Kennett Square, Pennsylvania
Architect: Architectural Alliance, Inc.
Certification status: Approved for Prebuild
“Our mission is to successfully create and manage communities of the highest quality utilizing three core values: excellence in design, construction and management, integrity in personal accountability, and responsibility to build sustainable communities that enhance the built and natural environments.”
– Glenn S. Worgan, Vice President, Delaware Valley Development Company
Red Clay Manor is a newly constructed residence in the small city of Kennett Square, Pennsylvania. It will provide 60 homes for seniors. On-site supportive services will include health information sessions, fitness classes, and at-home physical, occupational and speech therapy. In addition to meeting the 2020 Green Communitiess Criteria, the building will comply with the Department of Energy’s Zero Energy Ready Homes program, which encompasses water and energy conservation. Red Clay Manor will also ensure healthy indoor air quality for residents. The development offers residents, a walkable community bursting with opportunities for engagement and support. At the same time, seniors will be able to age in place, with access to services and transportation critical for independent living.

Hillcrest Manistee, Manistee, Michigan
Architect: Hooker DeJong
Certification status: Certified!
“We are excited to be building the Hillcrest Apartments in Manistee, Michigan to meet the 2020 Enterprise Green Communities Criteria. The result will offer community members a truly high-performance living environment focused on efficiency, air quality, and overall quality of life.”
− Matthew Hollander, Managing Principal of Hollander Development
With 45 affordable new homes, Hillcrest will help address the critical need for workforce housing in rural Manistee, Michigan. The development will include one, two and three-bedroom living spaces. It aims to reduce energy consumption through efficient design, construction and equipment. The development is also conveniently located within walking distance of restaurants, parks, schools and groceries. Once completed, Hillcrest will offer high-quality, efficiently designed affordable homes that offer an abundance of amenities to residents.

Motor City, Baton Rouge, Louisiana
Architect: Holden Architects and Chenevert Architects
Certification status: Certified!
“The complex will provide affordable housing close to downtown Baton Rouge. The design will incorporate the latest in resiliency design and materials to allow residents the option to shelter in place during a natural disaster. This is all being accomplished within a revitalizing neighborhood. Additionally, we will be preserving a 100-year-old building that is characteristic of the neighborhood’s history.”
−Victor Smeltz, Executive Director of Renaissance Neighborhood Development Corp.
Beginning construction in summer of 2021, Motor City will provide 110 new homes for families, seniors and people with disabilities in Baton Rouge, Louisiana. Linkages to an existing commercial building means Motor City will also feature offices and a common area. Once completed, the building will cover an entire city block in a reemerging area of mid-city Baton Rouge. In containing both potable water and power on site, Motor City integrates GOLD Fortified design for storm resiliency and provides residents with the ability to safely remain in their homes following severe weather.

 19-19 Cornaga Avenue, Brooklyn, New York
19-19 Cornaga Avenue, Brooklyn, New York
Architect: Paul A. Castrucci, Architects
Certification status: Approved for Prebuild
"19-19 Cornaga Avenue will create model affordable homes, providing community and supportive spaces for residents."
– Jack Brown, president of CORE Service Group
19-19 Cornaga Avenue is a new construction development that began in April 2021. It will provide 92 healthy, energy-efficient homes for families and individuals in Brooklyn and seek to create an environment that fosters community engagement. The majority of homes will be rented to people 55 and older who have experienced homelessness. The team built 19-19 Cornaga Ave in line with Passive House Design to optimize energy use through a sound building envelope. The development also features a rooftop solar photovoltaic system and promises to exceed the energy requirements of the NYC building code by 60 percent.

Mamie Nichols Townhomes Phase I, Philadelphia, Pennsylvania
Architect: Cicada Architecture and Planning
Certification status: Certified!
"Mamie Nichols Townhomes is designed to provide safe and convenient spaces that meet the unique needs of veterans, persons with physical disabilities, homeless persons, and families. The site offers access to supportive services that allow residents to thrive according to their own goals."
- Laura Casaccio, Project Architect, Cicada Architecture and Planning
Beginning construction in late 2020, Mamie Nichols Townhomes provide 33 new homes for veterans in Philadelphia, Pennsylvania. Additionally, Mamie Nichols Townhomes will provide housing for veterans with special needs through fully accessible living areas. In catering to this particular resident group, the team pursued Universal Design through easily navigable spaces, stairless entries, and accessible pathways. The development will also achieve all electric energy consumption by eliminating emissions associated with nonrenewable energy sources. Mamie Nichols Townhomes are both culturally and environmentally sustainable in line with Enterprise Green Communities 2020 Criteria, as well as the standards of the Department of Energy Zero Energy Ready Homes certification.

JOLI Building, Denver, Colorado
Architect: OZ Architecture
Certification status: In progress
“Building happy and healthy communities takes more than just putting a roof over someone’s head. The JOLI Project’s intentionality about incorporating resident input and tackling health disparities in Sun Valley will further the Denver Housing Authority’s mission to build sustainable and vibrant communities.”
--& Mark Howard,& Senior Developer, Denver Housing Authority
JOLI Building provides 126 new homes for multi-generational families. The development creates indoor and outdoor places that reduce health hazards, while also promoting physical activity and providing access to healthy foods and beverages. The project site will feature a food incubator that serves the community and the first floor of the building will include homes with office space. JOLI Building is designed to positively impact the well-being of residents through safe, sustainable, affordable, equitable, and healthy homes. At the same time, this site offers access to community amenities and economic opportunities in the Sun Valley neighborhood of Denver.

Swallow Road Apartments, Fort Collins, Colorado
Architect: alm2s
Certification status: Approved for prebuild
“Swallow Road Apartments is a critical asset to the surrounding neighborhood and the city of Fort Collins. By improving the livability and sustainability standards of this rental housing community, we’re providing the opportunity for current and future generations to have a healthy, stable home they can afford.”
-- Victoria Herrero-Garcia, Sustainability Consultant, Ambient Energy
The moderate rehabilitation of Swallow Road Apartments will ensure that it remains affordable to the 84 families who call it home. The project involves merging two properties, 1303 and 1403 WestSwallow Road, into one cohesive, newly renovated community. The majority of the changes focus on improving the building’s energy efficiency and reducing its carbon footprint. This will be accomplished by replacing the windows, furnaces and water heaters. Additional changes include upgrading the insulation and installing LED light fixtures.

VOA Cadence, Fort Collins, Colorado
Architect: Shopworks Architecture
Certification status: Approved for prebuild
“Truly walkable communities are rare in suburban development and Cadence is perfectly situated to provide residents easy access to daily necessities, while fostering a strong sense of community. The location nicely complements many aspects of the Enterprise Green Communities Criteria.”
– Brian Reilly, Development Director, Volunteers of America National Services&
VOA Cadence will create 55 affordable new homes for seniors in Fort Collins, Colorado. The site will feature parking spaces equipped with charging stations for electric vehicles, but is also situated in a highly bikeable and walkable community with access to public transportation. Additionally, Cadence set aside 1,200 square feet of space for gardening and growing food for residents. In addition to using ENERGY STAR appliances, WaterSense fixtures, and healthy building materials, VOA Cadence is also committed to educating residents about green building principles.

Golda Meir House, Newton, Massachusetts
Architect: Prellwitz Chilinski Associates
Certification status: Under prebuild review
“2Life Communities is thrilled to be working with Enterprise on the Golda Meir House expansion, our fourth Green Communities project in the last five years! 2Life and its residents value the opportunity to partner with Enterprise on being good environmental stewards for the next generation.”
– Zoe Weinrobe, Director of Real Estate Development, 2Life Communities
Beginning construction in early 2021, the expansion of the Golda Meir House will provide 68 homes to seniors with a range of incomes. The community will also serve people with disabilities and individuals who have been chronically homeless. The new construction project is focused on introducing low-carbon electric space heating, creating a high-performance building envelope, improving air circulation, and enhancing access to the building. 2LifeCommunities is committed to these changes despite some constraints, including the existing building’s low floor-to-floor height, the site’s steep slope, and the current interior and exterior materials.

Melone Village III, Auburn, New York
Architect: Zausmer-Frisch
Certification status: Approved for prebuild
“Melone Village III is the culmination of a multiyear effort by the Auburn Housing Authority to transform the larger Melone Village complex into modern, energy-efficient housing that provides much needed affordable housing, while also reducing the carbon footprint.”
− Bruce Levine, President, 3d Development Group LLC
Beginning construction in early 2021, Melone Village III is a substantial rehabilitation of 62 homes in the small city of Auburn, New York. Several units will be transformed into fully accessible apartments to create healthier and safer living environments. Reducing each apartment’s energy use, installing low-flow water fixtures and improving the efficiency of the building envelope will lower residents’ utility costs. Residents will also experience better indoor air quality due to healthy, non-toxic building materials.

The Arch at St. Michael, Cleveland, Ohio
Architect: Hiti Difrancesco + Siebold
Certification status: Approved for prebuild
“The Arch at Saint Michael represents the preservation and revitalization of a community icon.”
– Sanyog Rathod, President and CEO, Sol design + consulting
Beginning construction in early 2022, The Arch at Saint Michael will create 46 affordable senior housing apartments in one of the historic buildings in Cleveland’s Fulton-Clark neighborhood. The building offers long-time area residents the opportunity to age in place in their own community, while preserving affordability and promoting a walkable and engaged neighborhood. The Arch at St. Michael is conveniently near quality medical care and other urban amenities, potentially minimizing the need for seniors to own cars and& drive. Residents participated in the design and development process and their input will be& reflected throughout the building.& The Arch at St. Michael project team looks forward to obtaining Enterprise Green Communities certification to provide healthy, sustainable and energy- and resource-efficient& homes.

Harmony at the Park One, Phoenix, Arizona
Architect: Gorman Architectural, LLC
Certification status: Under prebuild review
“Harmony at the Park One is a vital reinvestment and will offer amenities, safety and stability.”
– Cassandra Bishop, Development Coordinator, Gorman & Company LLC
Harmony at the Park One is partnering with the City of Phoenix to bring four newly constructed buildings with a total of 120 homes to the Edison-Eastlake neighborhood. The complex will feature a multi-purpose community room, and an abundance of natural open space will allow pedestrians to easily access outdoor amenities like the ramadas, barbeques, playground and green space. Because the region has endured significant droughts, the project team is focused on using water responsibly. In addition to the mandatory Enterprise Green Communities criteria, the design of Harmony at the Park One includes surface stormwater management, efficient irrigation and water-reuse and advanced water conservation.

Riverside I, Wilmington, Delaware
Architect: Architectural Alliance, Inc.
Certification status: Approved for prebuild
“Phase one of Riverside Redevelopment lays the groundwork for a multi-faceted initiative led by the Wilmington Housing Authority and REACH Riverside. We look forward to transforming the Riverside neighborhood into a vibrant community that improves lives.”
– Ryan Bailey, Property Owner, Pennrose, LLC
Imani Village Phase I marks the inaugural stage of the community-led and master planned mixed-income redevelopment of the Riverside neighborhood. The development is under construction. When complete, it will offer 59 high- quality and affordable new rental homes, 15 workforce rental homes and a community management and maintenance facility. A common outdoor green space will feature a raised planter bed garden, a gazebo and children’s play area.
The one- to two-bedroom homes will include a mix of townhouse and stacked flats, offering first- floor ADA accessible homes for seniors and two-story townhouses for families. The development will have 12 fully ADA accessible units and provide eight units for people with special needs. All affordable homes will receive operating subsidies enabling the development to serve households at very low -income levels as well as provide homes for people earning moderate to middle incomes.
Imani Village is designed to meet both Enterprise’s 2020 Green Communities Criteria and Zero Energy Ready certification.

Architect: M + A Architects
Certification status: Approved for prebuild
Mulby Place will provide a healthy, green and affordable space to call home in Columbus’ Linden neighborhood.”
− Tuhru Derden, Project Manager, Homeport
Beginning construction in 2021, Mulby Place will feature 100 new homes for seniors as well as commercial space in Columbus, Ohio. The new development will help revitalize Columbus' downtown Linden neighborhood, while creating a healthy environment offering seniors independent living and social connections. The Mulby Place architects enjoyed working with the 2020 Green Communities criteria so much that they have decided to adopt many of the criteria’s requirements as standard practice for all their senior living and affordable housing developments.
The Crossings at Brick Church Station, East Orange, New Jersey
“The Crossings at Brick Church Station will be an important asset to East Orange. It will serve the citizens of both East Orange and Essex County in its provision of safe, decent affordable housing for local families and will be an important part in the strengthening of the community’s commercial district.”
– Lester Petracca, President and CEO, Triangle Equities
The Crossings at Brick Church Station provides 80 new homes for low-income families in East Orange, New Jersey. This development is closely coordinated with the City of East Orange and advances goals laid out in the city’s Master and transportation plans. The project brings community benefits, including a federally-qualified health clinic, expanded and beautified public space, workforce training, support for main street shopkeepers, and physical and financial health education. East Orange’s only grocery store will remain open while a new store is built. This will ensure continuity of healthy food access and expand pharmacy access in East Orange. Solar energy generated from rooftop panels will be sold to residents at a discount to utility pricing. Smart development, including increasing neighborhood walkability, horticulture, and healthcare access, will have positive benefits for community health and sustainability. The development will preserve access to healthy food, increase access to healthcare, increase green space, beautify Main Street, promote economic development through construction skills training and local hiring programs, and remediate a contaminated brownfield site.

