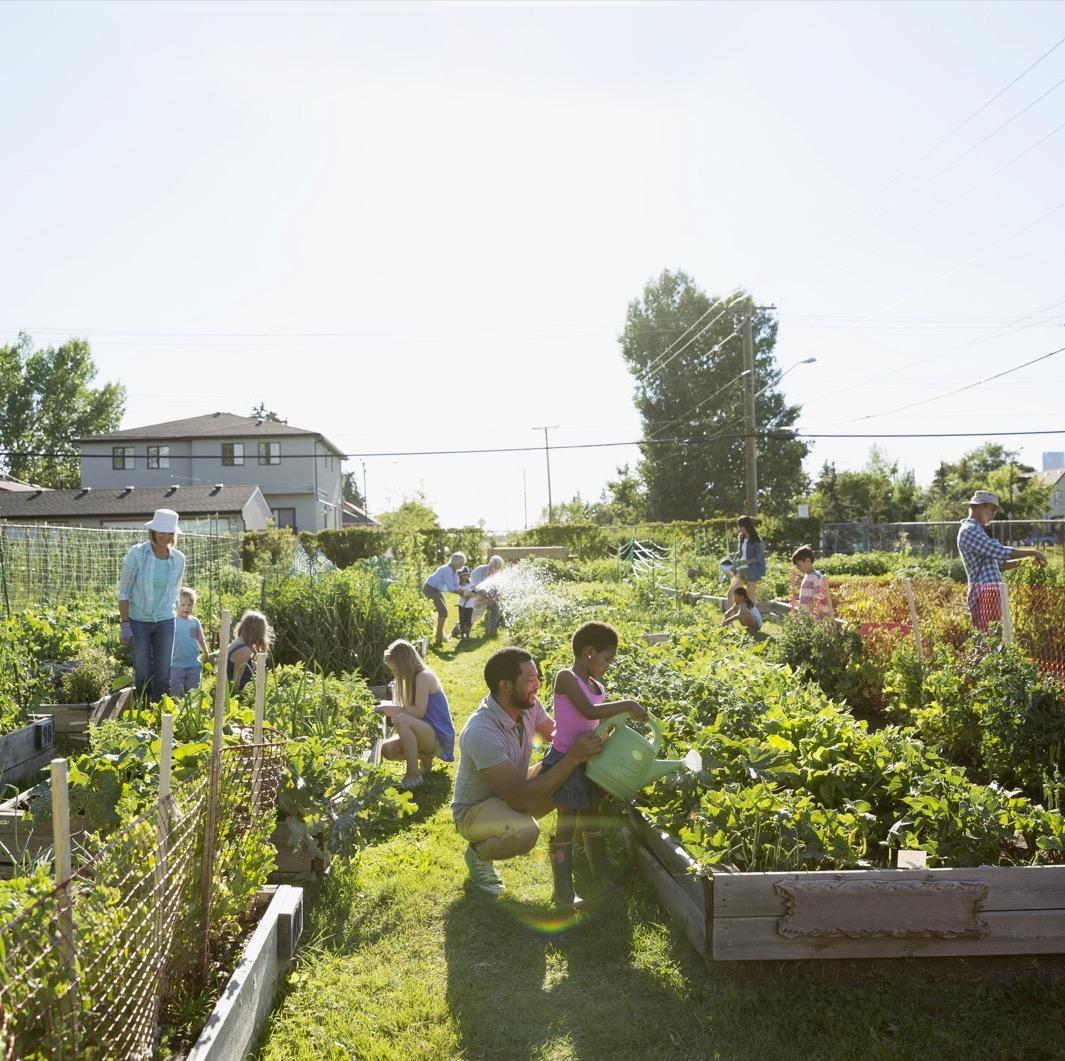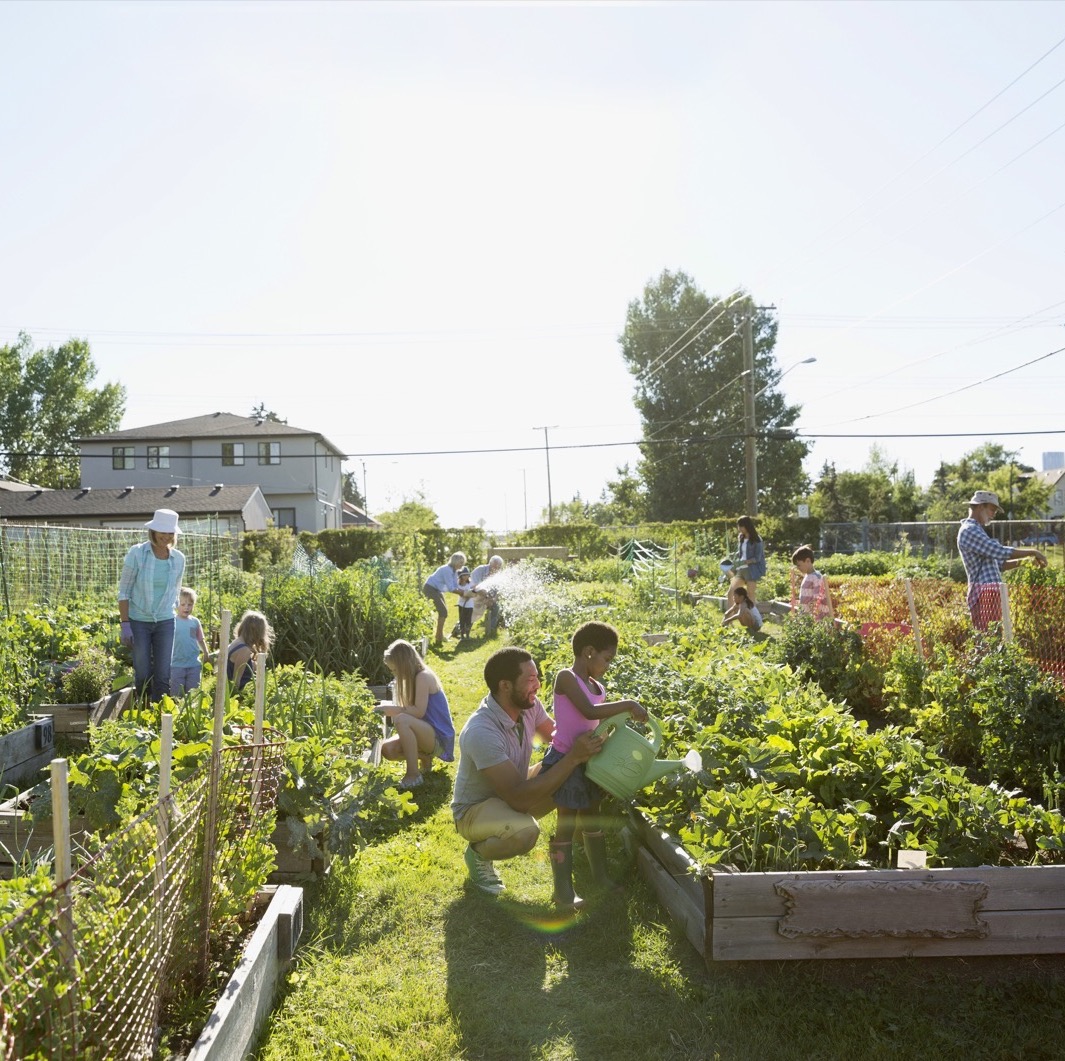APPENDICES
APPENDIX A:
CONSTRUCTION TYPOLOGY DEFINITIONS
APPENDIX B:
PROJECT PRIORITIES SURVEY
APPENDIX C:
IECC CLIMATE ZONE MAP
APPENDIX D:
AIR SEALING DETAILS
APPENDIX E:
SCAQMD TABLES FOR USE WITH CRITERION 6.4
CONSTRUCTION TYPOLOGY DEFINITIONS
SUBSTANTIAL AND MODERATE REHAB
Given that the scope of work on existing buildings can vary widely (from minor repairs to gut rehabs), we have defined two levels of rehabs to guide project team planning.
While Substantial and Moderate Rehabs are defined as specifically as possible below, each project will most likely have more nuance than can be captured here. Please use these definitions as the start of this guidance, strive for the most inclusive level of integrating the Criteria, and note that compliance with the energy performance requirements of Criteria 5.1a and 5.1b often is the factor that places a project in the New Construction pathway (possible for some gut rehabs), Substantial Rehab pathway, or Moderate Rehab pathway, or precludes Certification all together.
A Substantial Rehab is defined as a project where the work area exceeds 50% of the aggregate area of the building: an International Code Council level 3 alteration scope of work, according to the most recent version of the International Existing Building Code published at the time of project Prebuild application.
- Aggregate area of the building includes anything within the surrounding exterior walls, including covered exterior spaces, e.g., balconies that have a roof or floor above (does not include roof, outdoor space, etc.)
-
Work area is defined as the area on the plans that will be considered reconfigured, addition or removal of a window or door, or reconfiguration or extension of any system, or installation of a new system.
A Moderate Rehab is defined as a project where the work area does not exceed 50% of the aggregate area of the building (the work scope is less than an ICC level 3 alteration), yet is still able to comply with the energy performance requirements of Criterion 5.1b.
RURAL/TRIBAL/SMALL TOWN
Projects that meet one or more of the four criteria below qualify for the Rural/Tribal/Small Town pathway in the 2020 Criteria.
- A statistical geographic entity delineated by the Census Bureau that does not meet the definition of an urbanized area contained in the Office of Management and Budget’s 2010 Standards for Delineating Metropolitan and Micropolitan Statistical Areas, 75 FR 37252 (June 28, 2010). That is, a rural area is an area that is not a statistical geographic entity delineated by the Census Bureau, which would consist of densely settled census tracts and blocks and adjacent densely settled territory that together contain at least 50,000 people. To determine if the area where the project is located qualifies as rural, enter the ZIP code or city at arcg.is to confirm eligibility. Areas shaded pink are not eligible geographies.
- Projects located on Native American Reservations, Hawaiian Homesteads, and land owned by Native Alaskans.
- Projects located in colonias communities as defined by HUD and certified by one of the four border states: Texas, New Mexico, Arizona, and California
- Projects eligible for funding under USDA Rural Housing Services (RHS) programs
PROJECT PRIORITIES SURVEY
Project name:
Project address:
Complete this survey prior to beginning your integrative design process and submit with your Prebuild application in the Green Communities online portal. (For an interactive PDF version of this survey, go to https://www.greencommunitiesonline.org/templates-certification.)
Understanding the context of your affordable housing development is critical to ensuring it successfully meets the needs of residents and aligns with your intended project goals. This survey, once completed, will serve as a key component of the integrative design process during predevelopment.
IDENTIFY POPULATIONS SERVED (check all applicable)
Please identify the unique populations of your development below, as applicable. If your project is accommodating any eligible persons seeking housing, please select “no specific population identified.”
▢ Families Veterans LGBTQ
▢ Persons with physical or intellectual disabilities
▢ Older Adults — Independent Living
▢ Older Adults — Assisted Living
▢ People experiencing homelessness or formerly homeless populations
▢ Supportive Housing
▢ Formerly incarcerated
▢ Mixed income
▢ No specific population identified
▢ Other population (describe):
RESIDENT–EXPERT EXPERIENCE
In conversation with residents, potential residents, local stakeholders and/or other community-based groups, reply to the following questions to ensure that community members and their lived experiences are carefully considered for your project.
You must, at minimum:
- Have one conversation with one or more residents, potential residents or community members.
-
Have one conversation with a current building management or resident service staff member who has regular interactions with building residents in one of your existing buildings. In new construction projects that don’t have building management staff, speak with building managers or resident service staff of similar local projects.
These conversations should include the context of the project you’re working on, why you want to hear their input and what you will do with it. In these conversations, we recommend seeking to understand more about the place and community context — what community members value most, their concerns, what works and what doesn’t work in their current residences.
I. Community Reflection and Understanding
Your answers in this section should be informed by: individual vulnerability factors (as applicable), like age, health, physical ability, language, geographic isolation, and employment, as well as sources of stress such as extreme weather, poor physical infrastructure, and limited proximity to jobs, services, or transit.
- Who does this development serve? Who does it not serve? Among those populations it is intended to serve, who is most vulnerable?
- Identify some challenges and opportunities people you serve (particularly the most vulnerable) are facing. What are the root causes of those challenges?
- What are the assets, cultural norms or community resources this community uses use to overcome challenges?
- What are the opportunities for ongoing resident leadership in the design and development of this project?
II. Ground Truth
What forms of feedback have you used or will you use for input from residents or target users to inform your priorities for this project? Please check all that apply. (For strengths and limitations of specific feedback methods, see pages 10–14 of this practice document: http://feedbackmechanisms.org/public/files/PRACTICE_NOTES_July2016.pdf)
We recommend talking to target groups about how they feel comfortable giving feedback to ensure methods are appropriate to the people you want to hear from. Select a combination of methods that complement each other and align with preferred ways to provide feedback. This is easiest when integrated in project and staff expectations from the outset.
▢ Surveys
▢ Interviews
▢ Focus groups
▢ Suggestion box/“Dropbox” for confidential feedback
▢ Community designed feedback systems; communities decide what and how they would like to provide feedback (please specify):
▢ Other (describe):
COMPREHENSIVE COMMUNITY DESIGN
How does your approach to and results from Community Reflection and Ground Truth (Sections I and II, above) inform the design process and design features of your development?
IDENTIFY RESIDENT OPPORTUNITY FACTORS
Identifying health needs in a community is a starting point for positively influencing health outcomes and quality of life for residents. Project design, development, operations, and management, as well as programs, play a significant role in influencing the health and resilience outcomes for residents.
-
Scroll down to the “How Healthy is your Community” search field.
-
Input the county or zip code of where your Green Communities certification project is located in the search field and look for a list of counties to appear in the dropdown. Select the appropriate county and click “Search.” Wait for a table of county health outcomes and health factors for the project’s county to load and select the “Rankings” tab in the ribbon at the top.
-
Read the data in the Health Outcomes and Health Factors section of the table, then answer the following questions:
- What did you learn about your community that you did not know prior to the Opportunity Report?
- How will this new information impact your project?
- How do you plan to leverage the community assets identified through the Opportunity Report with your project?
- What did you learn about the health of residents in your community that you should consider when designing and developing this project?
Note: To earn Enterprise Green Communities Certification to the 2020 Criteria, each project must achieve at least one of the three Promoting Health Through Design criteria listed in Category 7: Healthy Living Environment. Those criteria are:
- 7.11 Active Design: Promoting Physical Activity
- 7.12 Beyond ADA: Universal Design
- 7.13 Healing-Centered Design
Be sure to reference the community health information you’ve learned throughout completing this Project Priorities Survey when you elect which of these criteria you will pursue.
UNDERSTANDING BUILDING EMISSIONS
Central to the 2020 Enterprise Green Communities Criteria is recognizing the role buildings play in impacting our climate. The overall climate impact of a property will be determined by the sum of the building’s embodied emissions (associated with building material choices) and operating emissions (associated with how much energy the property uses and the emissions profile of the source of the energy). Reducing emissions is important to consider for affordable housing development because the acute impacts of climate change will be borne disproportionately by people with limited economic needs.
If reducing emissions associated with your development were your top priority, consider the following guidelines:
- Reduce the amount of energy your property requires and utilize a low-emissions energy source when possible.
- Review Category 5 and consider the greatest level of building performance that your project can meet cost-effectively.
- Indicate Category 5 criteria that promote energy efficiency that your team might consider, beyond what is required in Criterion 5.1. See if there are requirements or financial incentives for these levels of building performance in your jurisdiction. Is your project able to move toward Zero Energy? If so, check the applicable box:
▢ 5.2a Moving to Zero Energy: Additional Reductions in Energy Use
▢ 5.2b Moving to Zero Energy: Near Zero Certification (ZERH, PHI, and PHIUS)
-
These Category 5 criteria have the potential to reduce emissions associated with the source of energy in your property. Indicate which of these your team may consider:
▢ 5.3a: Moving to Zero Energy: Photovoltaic/Solar Hot Water Ready
▢ 5.3b: Moving to Zero Energy: Renewable Energy
▢ 5.4: Achieving Zero Energy (this also includes aggressive energy efficiency)
▢ 5.5a: Moving to Zero Carbon: All-Electric Ready
▢ 5.5b: Moving to Zero Carbon: All Electric
- Review Criterion 6.5 to consider how to minimize your project’s embodied emissions, given different design schemes and material selections in your project. The decisions you make in specifying materials used in your building may have a larger impact on emissions than reducing your project’s operating emissions.
- Understand, at a regional scale, how much carbon dioxide (CO2) is associated with supplying energy to your building.
- Visit www.epa.gov/energy/power-profiler#/ to understand the emissions associated with electricity in your area. Enter the 5-digit zip code of your project, and press “Go.” The website will then display emissions rates for your region, and compares those rates to the national average. Write the emissions rate for carbon dioxide (CO2), based on your region:
Projects served by electric grids with lower CO2 emissions may have a greater impact at reducing their overall building emissions by focusing on reducing embodied emissions associated with building materials.
Projects served by electric grids with greater CO2 emissions should also reduce embodied emissions associated with building materials. Also, consider non-grid power sources with low emissions rates, like installing on-site renewables or procuring community solar or verified renewable energy certificates (RECs).
CLIMATE AND ENVIRONMENTAL RESILIENCE
Resilient design is the intentional design of buildings, landscapes, communities and regions in response to vulnerabilities to minimize the impact on residents and local community members. The best way to maintain or regain functionality when there is a stress or disturbance, such as a disaster or significant weather event, is to plan for it.
- On Table 1 on the opposite page, identify the direct hazards that may impact your proposed project. Mark hazards that are relevant, or may be relevant to your project, with an X (Column 2).
To do this, review your local (city, county, state) hazard mitigation plan(s), which are typically readily available online. If they are not available, you can use one of the following resources:
- Federal Alliance for Safe Homes (FLASH) — Top Perils in Your Area: www.flash.org/perils.php
-
Climate Central — Top Climate Hazards in 2050: www.climatecentral.org/gallery/maps/top-climate-hazards-in-2050 (Note: Scroll down the page to find a menu of 244 U.S. cities, which are listed by state, then city.)
If you have a professional who is able to help you determine the appropriate and relevant hazards (e.g., civil engineer, environmental engineer, structural engineer), you should consult them.
For rehabilitation projects, consider not only future conditions at the site, but confirm with the operations team at the building which hazards have been an issue at the site to date.
-
Provide the source that helped your project team identify the applicable hazard. List the hazard mitigation plan, website, professionals, or other resources that helped you identify relevant hazards (Column 3).
-
Next, identify potential risks of all potential hazards. Risks should be considered for residents, for the building itself, for business continuity, and for the community at-large (Column 4).
-
Work with your entire development team, contractor, and consultants, to identify the priority for building mitigation for all applicable hazards (Column 5).
TABLE 1: CLIMATE AND ENVIRONMENTAL RESILIENCE: HAZARDS AND MITIGATIONS
|
COLUMN 1 |
COLUMN 2 |
COLUMN 3 |
COLUMN 4 |
COLUMN 5 |
|
Hazards |
Is the hazard applicable? |
Sources of information? (Where/how did you find this information?) |
Risk/s to residents, buildings, community, businesses (Consider vulnerable populations identified earlier) |
Priority for building (low, medium, high) |
|
Flooding (river or coastal) |
||||
|
Extreme temperatures: heat |
||||
|
Extreme temperatures: cold (i.e., winter storms, hail, blizzards) |
||||
|
Severe high winds |
||||
|
Fire |
||||
|
Explosion |
||||
|
Earthquake |
||||
|
Hurricane |
||||
|
Tornado |
||||
|
Rain event |
||||
|
Tsunami |
||||
|
Wildfire |
||||
|
Unstable soils, land cover change |
WRITE YOUR PROJECT MISSION
Your project mission should be a high-level statement of what the project will achieve for the community when the building is placed in service. Your project mission should be short (no more than two sentences) and direct, using clear language free of industry jargon.
It is important that all project team members have a clear and common understanding of what the goals of the proposed development are.
Your project mission should be different and distinct from your organizational mission, but should reflect the values of your organization.
Review the Project Mission Writer tool found on the Enterprise Community Partners Design Matters website.
- Enterprise Community Partners, Design Matters. www.enterprisecommunity.org/solutions-and-innovation/design-leadership/d...
- Enterprise Community Partners, Design Matters: Project Mission Writer Tool.
EXAMPLE PROJECT MISSIONS
- Prioritize a healthy and connected resident experience through healing centered design that includes warm amenity and transition spaces with opportunities for resident self-expression, moments of connection, accessible first floor community spaces and access to nature. Connect to the surrounding neighborhood by prioritizing early community engagement and providing public green spaces designed to meet resident and community needs.
- Develop comfortable spaces that meet the unique needs of veterans, and offer access to centralized physical, social, and mental health services that allow residents to heal and thrive.
- The design will foster connection among residents by creating spaces with a gradient of privacy and with the broader community through an inviting campus.
- Create farmworker housing that enhances farmworkers’ financial well-being and quality of life, by limiting utility costs through energy efficient building placement and features, tailoring building designs to the farmworker lifestyle (such as providing adequate outdoor farm gear storage), and reflecting local cultural practices throughout the design.
PROJECT MISSION
SIGNATURE / DATE
Submit your completed Project Priorities Survey with your Prebuild application in the Green Communities online portal.
IECC CLIMATE ZONE MAP
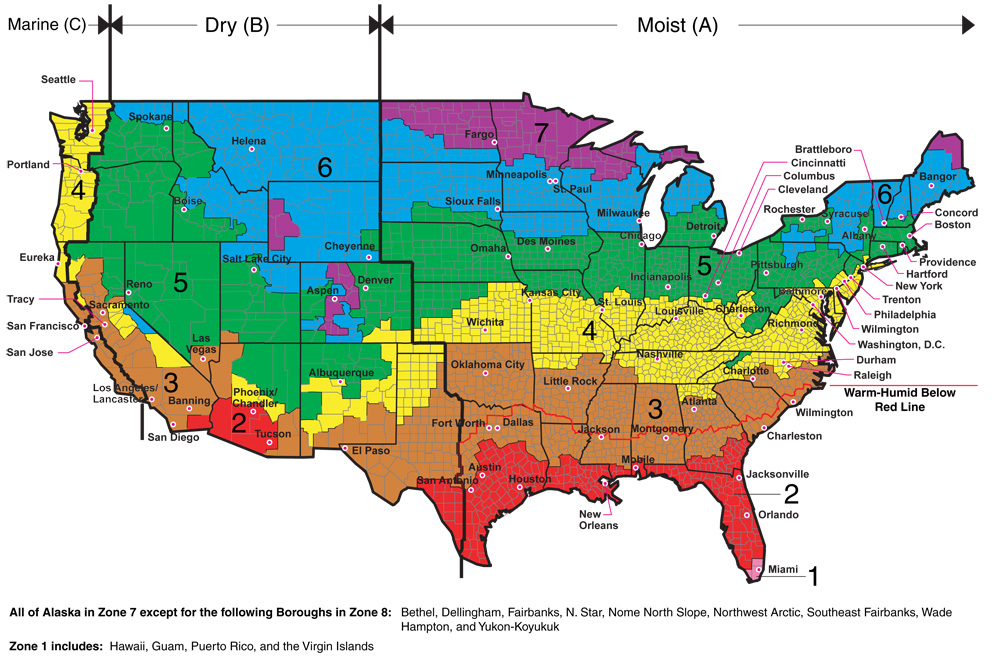
AIR SEALING DETAILS
The Air Sealing Detail images are intended solely to help graphically demonstrate the air leakage provisions of section 402.4 of the 2012 IECC. It does not cover all air sealing location or techniques. Other code provisions may be applicable as well.
All AirSealing Detail Images courtesy of Southface. Reprinted with permission.
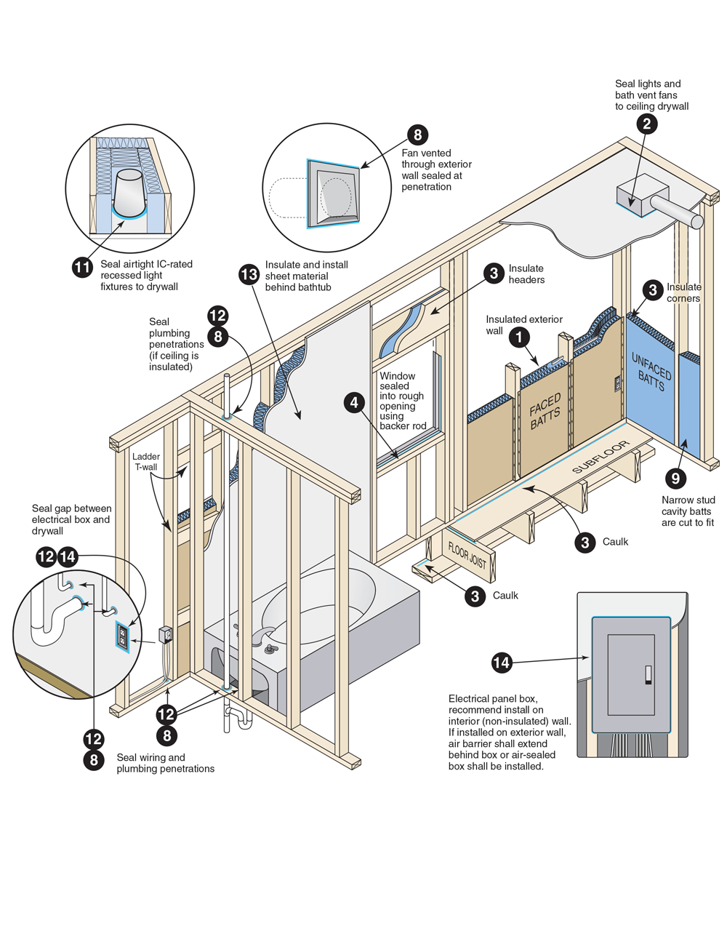
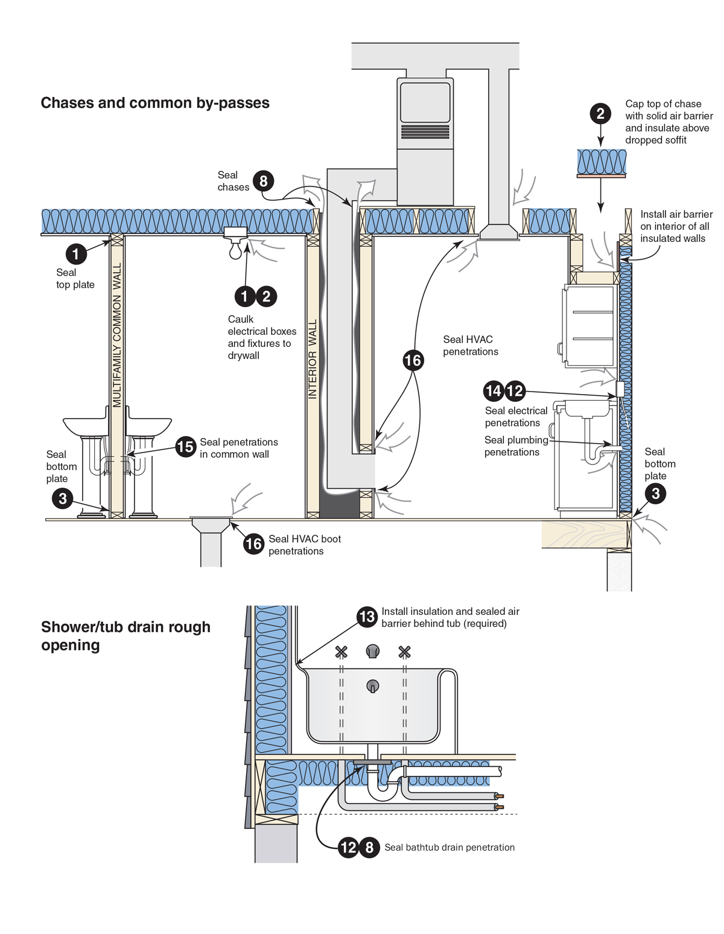
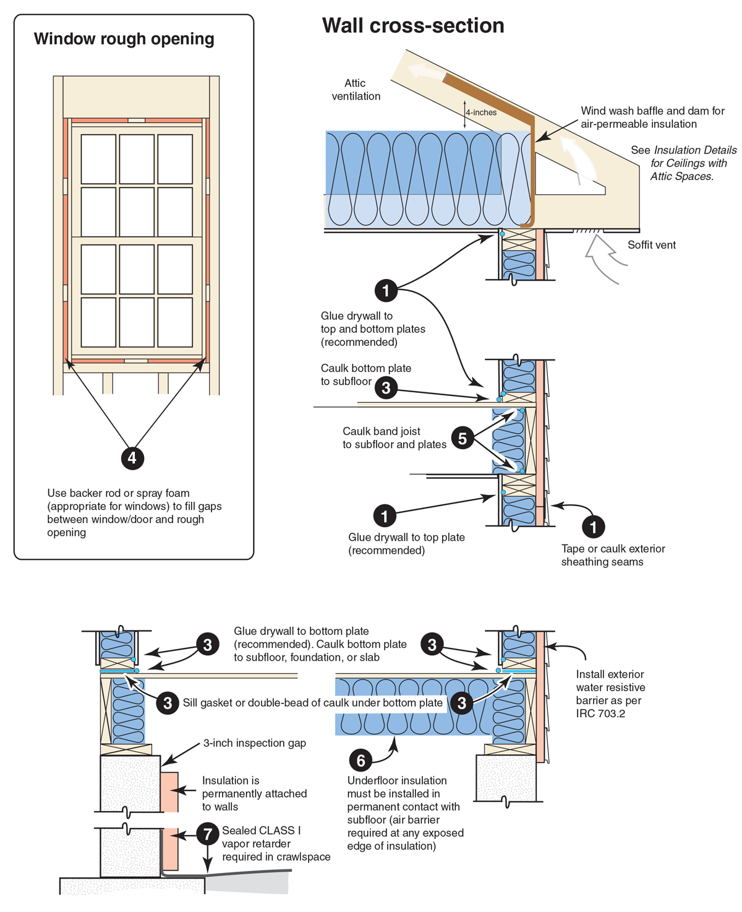
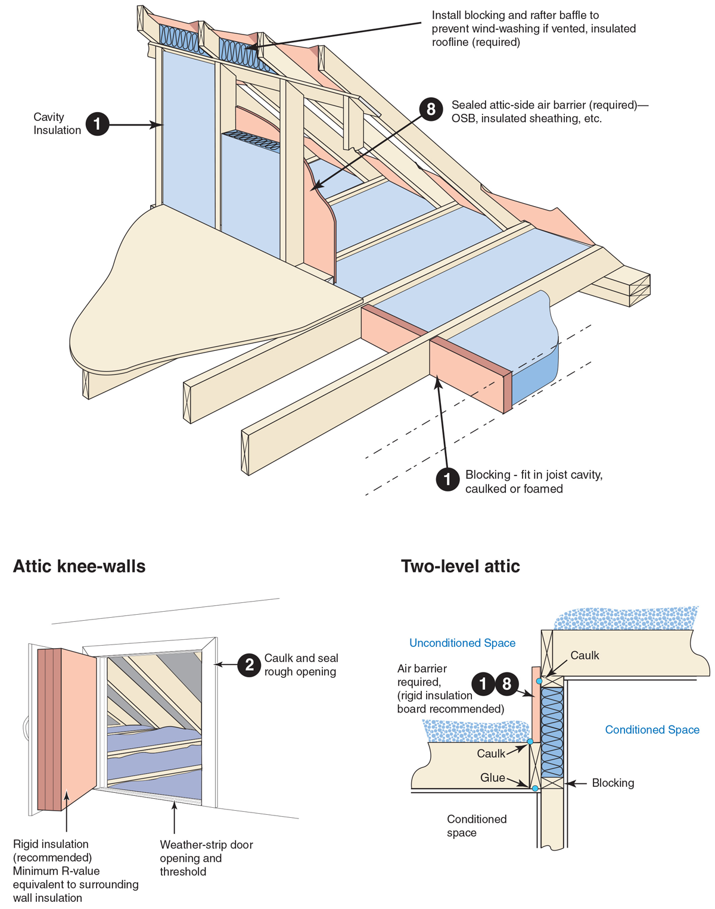
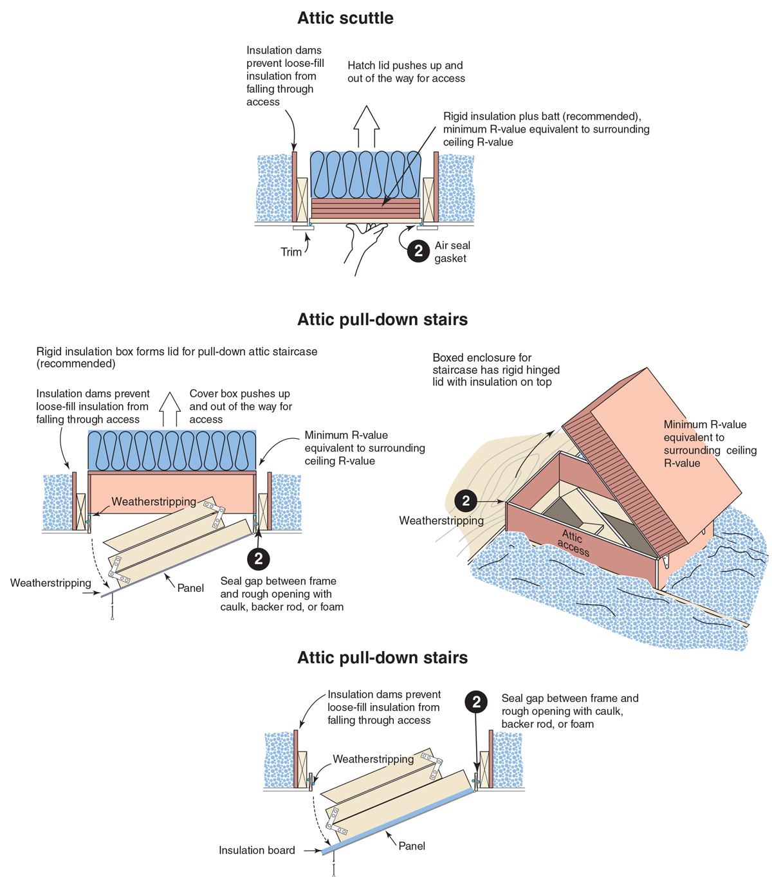
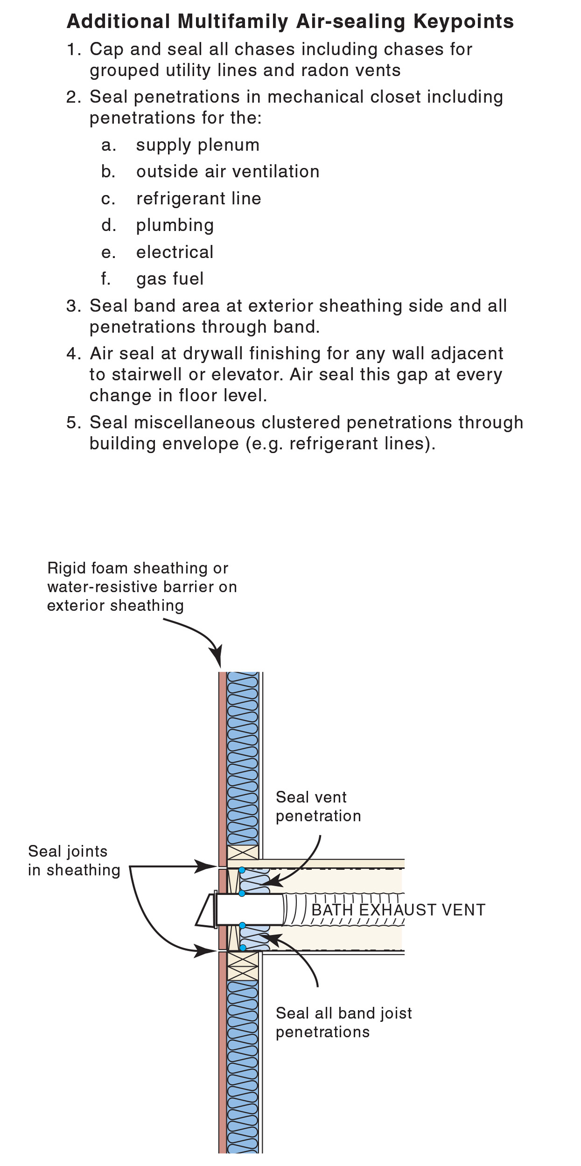
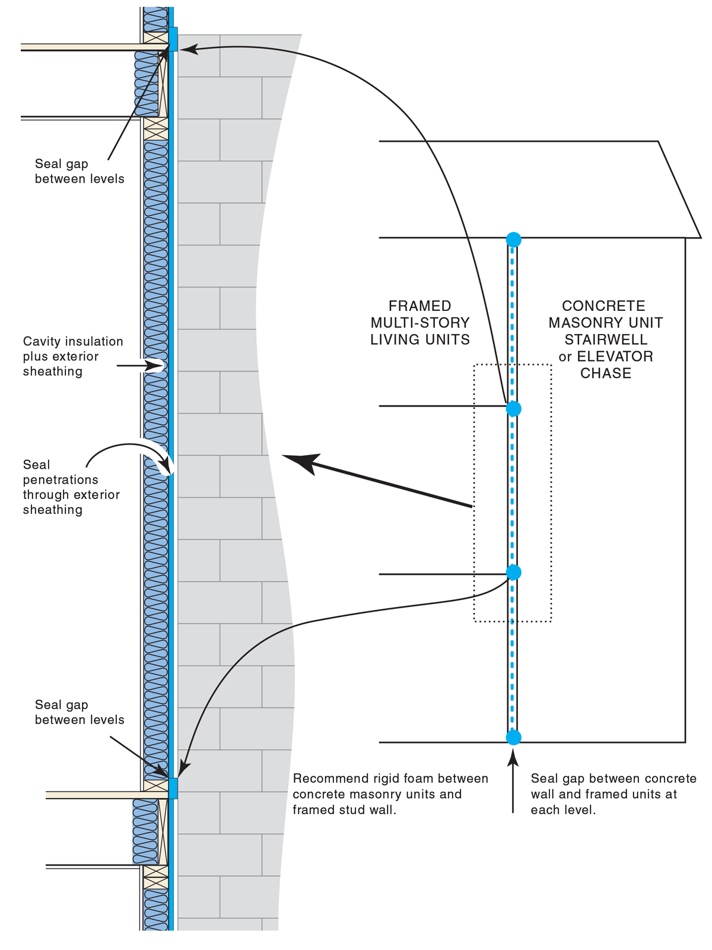
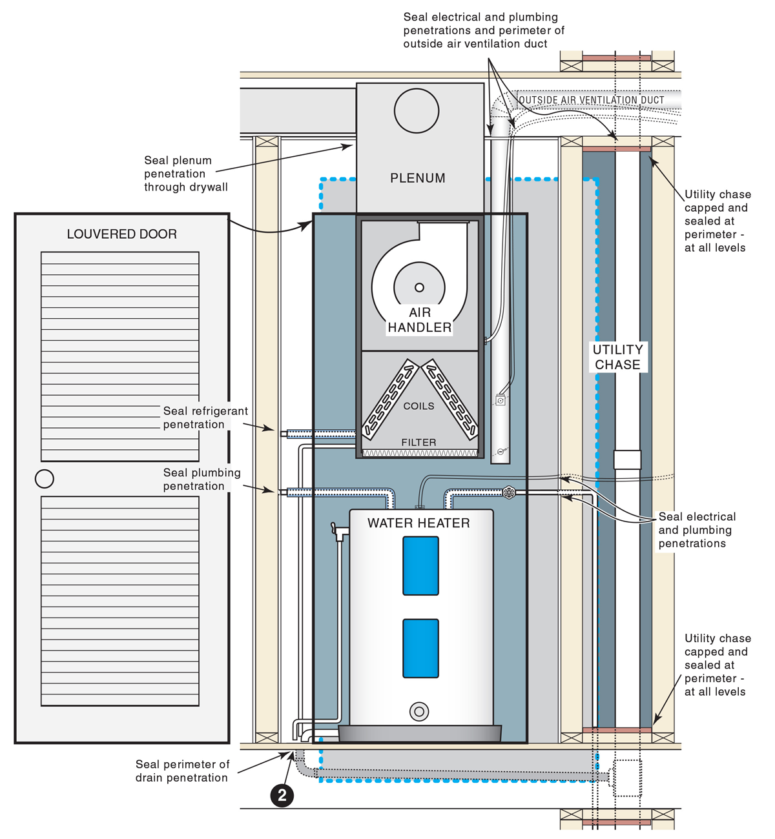
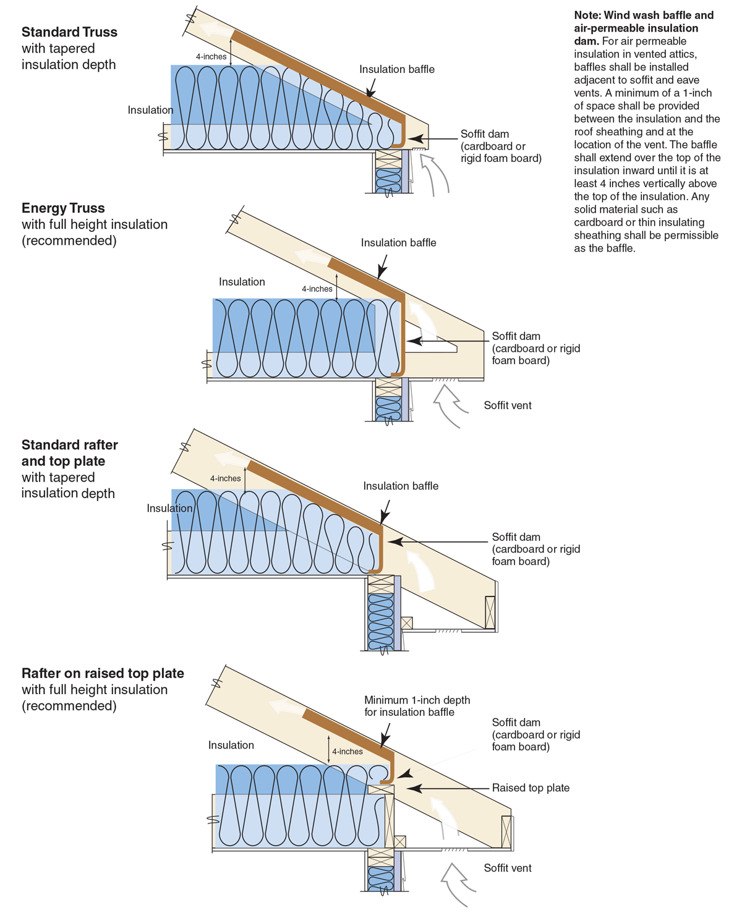
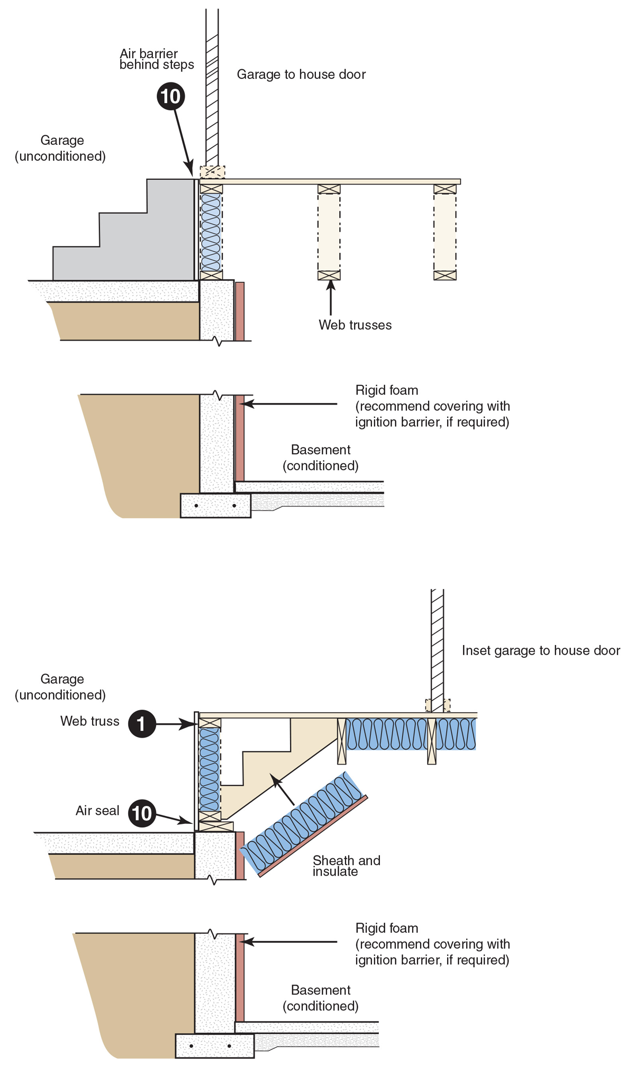
SCAQMD TABLES FOR USE WITH CRITERION 6.4
Projects must not exceed the VOC limits from the most recent version of these rules available at time of product specification. For the latest rules, see www.aqmd.gov/home/rules-compliance/rules/scaqmd-rule-book/regulation-xi
As of September 25, 2019, a selection of the published thresholds are as follows:
| ALL INTERIOR PAINTS, COATINGS, PRIMERS: SCAQMD 1113 | |
|
PRODUCT TYPE |
MAXIMUM VOC LIMIT (G/L) |
|
Primers, sealers, and undercoatings |
100 |
|
Coatings, flats and non-flats, and floor |
50 |
|
Rust-preventive coatings |
100 |
|
Wood coatings |
275 |
|
Stains, interior |
250 |
|
Tub and tile refinishing coatings |
420 |
|
ALL INTERIOR ADHESIVES AND SEALANTS: SCAQMD 1168 |
|
|
PRODUCT TYPE |
MAXIMUM VOC LIMIT (G/L) |
|
Indoor floor covering adhesives |
50 |
|
Carpet pad adhesives |
50 |
|
Outdoor floor covering adhesives |
150 |
|
Wood flooring adhesives |
100 |
|
Rubber floor adhesives |
60 |
|
Subfloor adhesives |
50 |
|
Vinyl composition tile and asphalt tile adhesives |
50 |
|
Drywall and panel adhesives |
50 |
|
Cove base adhesives |
50 |
|
Multipurpose construction adhesives |
70 |
|
Structural glazing adhesives |
100 |
|
Structural wood member adhesive |
140 |
|
Architectural sealants: clear, paintable, and immediately water-resistant |
250 |
|
Architectural sealant primers: nonporous |
250 |
|
Architectural sealant primers: porous |
775 |
GLOSSARY
Websites listed were last accessed December 16, 2019. Please note that some of the links below may require subscriptions to access content.
Active Design: An approach to the development of buildings, streets, and neighborhoods that uses architecture and urban planning to make daily physical activity and healthy foods more accessible and inviting.
Adaptive plant species: A non-native plant species that performs similarly to a native species in a particular region, state, ecosystem, and habitat, and that 1) can survive temperature/weather extremes in the microclimate; 2) requires little irrigation or fertilization, once established; 3) is resistant to local pests and diseases; and 4) does not displace other plants, as invasives do.
Adaptive reuse building: An existing building that is being renovated to accommodate a new use, e.g., rehabilitating an old school for use as housing.
Air barrier: Air barriers are systems of materials designed and constructed to control airflow between a conditioned space and an unconditioned space. The air barrier system is the primary air enclosure boundary that separates indoor (conditioned) air and outdoor (unconditioned) air. In multi-unit/townhouse/apartment construction, the air barrier system also separates the conditioned air from any given unit and adjacent units. www.buildingscience.com/documents/digests/bsd-104-understanding-air-barriers
Albedo: See Solar Reflectance.
ASHRAE (American Society of Heating, Refrigerating and Air-Conditioning Engineers) Standard 62.1 and 62.2-2010: ANSI/ASHRAE Standards 62.1 and 62.2 are the recognized standards for ventilation system design and acceptable IAQ. www.ashrae.org/standards-research--technology
ASHRAE Standard 90.1: Provides the minimum requirements for energy-efficient design of most buildings, except low-rise residential buildings. It offers, in detail, the minimum energy-efficient requirements for design and construction of new buildings and their systems, new portions of buildings and their systems, and new systems and equipment in existing buildings, as well as criteria for determining compliance with these requirements.
Berm: A sloped wall or embankment, typically constructed of earth, hay bales, or timber framing, used to prevent inflow or outflow of material into or out of an area.
Building energy: Energy consumed at the building site as measured at the site boundary. At minimum, this includes heating, cooling, ventilation, domestic hot water, indoor and outdoor lighting, plug loads, process energy, elevators and conveying systems, and intra-building transportation systems. www.energy.gov/sites/prod/files/2015/09/f26/bto_common_definition_zero_e...
Building Performance Institute (BPI): A national standards development and credentialing organization for residential energy-efficiency retrofit work that provides training through a network of affiliate organizations, individual certifications, company accreditations, and quality assurance programs.
Carbon: See Emissions.
CFM (cubic feet per minute): A standard unit of measurement for airflow that indicates how many cubic feet of air are passing through a fixed point per minute.
Charrette: An intense work session that brings together a diverse group of housing professionals as well as funders, policymakers, health practitioners, and community stakeholders to integrate sustainable green design principles into affordable housing developments before schematic designs are complete. A charrette sets the stage for a clear vision of project goals and individual responsibilities, but not necessarily final design decisions. www.enterprisecommunity.org/solutions-and-innovation/green-communities/t...
Colonias community: Any identifiable community in the U.S.–Mexico border regions of Arizona, California, New Mexico, and Texas that is determined to be a colonia on the basis of objective criteria, including lack of a potable water supply, inadequate sewage systems, and a shortage of decent, safe, and sanitary housing. The border region means the area within 150 miles of the U.S.–Mexico border, excluding Metropolitan Statistical Areas with populations exceeding one million (according to the National Affordable Housing Act of 1990, Section 916).
Common area: An area available for use by more than one person, including rental or sales offices, entrances, hallways, shared activity or leisure rooms, resident services areas, and laundry rooms.
CSA (Community-Supported Agriculture): A community of individuals who pledge support to a farm operation so that the farmland becomes the community’s farm, with the growers and consumers providing mutual support and sharing the risks and benefits of food production. Typically, members of the farm or garden pledge in advance to cover the anticipated costs of the farm operation and the farmer’s salary. In return, they receive shares in the farm’s bounty throughout the growing season. Members also share in the risks of farming, including poor harvests due to unfavorable weather or pests. www.nal.usda.gov/afsic/pubs/csa/ csadef.shtml
Community solar: A solar electric system that, through a voluntary program, provides power and/or financial benefit to, or Is owned by, multiple community members. www.nrel.gov/docs/fy11osti/49930.pdf
Compost blanket: A layer of loosely applied compost or composted material that is placed on the soil in disturbed areas to control erosion and retain sediment resulting from sheet-flow runoff.
CO (carbon monoxide): A colorless, odorless, and tasteless gas that greatly affects indoor air quality. Because it is impossible to see, taste, or smell the toxic fumes, CO can kill you before you are aware that it is in your home. At lower levels of exposure, CO causes mild effects that are often mistaken for the flu. These symptoms include headaches, dizziness, disorientation, nausea, and fatigue. www.epa.gov/co-pollution
Dead leg: A length of pipe leading to an outlet which has been removed or is rarely used or unused entirely. This section of piping does not maintain a regular flow of water, and there is concern with bacteria growth.
Dial-a-ride program: A privately or publicly operated program that provides an on-demand ride service, requiring passengers to call ahead to reserve a ride. These programs usually provide connections between different transportation systems and/or employment centers.
Distribution uniformity: A measure of the evenness of irrigation water coverage over a defined area.
Dwelling unit: A single unit providing the complete independent living facilities for one or more people, including permanent provisions for living, sleeping, eating, cooking, and sanitation. From Addendum J to ASHRAE 62.2-2010, found online at: www.ashrae.org/standards-research--technology/standards-addenda
ECM (electronically commutated motor): Also known as brushless DC motors, ECMs are synchronous motors that are powered by a DC electric source via an integrated inverter/switching power supply that produces an AC electric signal. Used, for example, in HVAC equipment that uses electricity efficiently, particularly at lower speeds.
Embodied carbon, or Embodied emissions: Commonly refers to the Global Warming Potential attributed to materials and energy used in the construction and maintenance of buildings (extracting from the ground, manufacturing, construction, maintenance, and end of life/disposal). http://carbonleadershipforum.org/about/why/
Emissions: According to the Carbon Leadership Forum, the following terms are often used somewhat interchangeably to refer to the emissions associated with climate change or global warming: carbon, carbon footprint, carbon dioxide, carbon dioxide equivalent, greenhouse gas emissions, fossil fuel emissions, global warming potential, climate change potential. “Carbon” is often used as an abbreviation to refer to global warming potential. See lifecycle, embodied, and operating emissions. http://carbonleadershipforum.org/ download/1762
Emissions Intensity: Emissions per square foot at a property; enables property to property comparisons.
Employer vanpool: A program in which 5 to 15 people (over the age of 16) ride together to and from work. The vanpool may be public or private, but must carry all passengers more than half the distance to work to qualify. Vanpools may be employer-operated, sponsored by transit agencies, or administered by third-party operators.
ENERGY STAR: A voluntary program designed to help businesses and individuals save money and protect our climate through superior energy efficiency. Introduced by the EPA in 1992, ENERGY STAR labels products and homes. www.energystar.gov
Energy use intensity (EUI): Building energy use per square foot at a property; enables property to property comparisons.
Engineered wood products: Wood building materials manufactured by gluing particles, fibers, or veneers to increase strength. For the purposes of Criterion 6.5 Certified, Salvaged, and Engineered Wood Products, Green Communities considers prefabricated and precut wood products as “engineered wood products.” www.astm.org/SNEWS/JUNE_2003/yeh_jun03.html
Entryway: Threshold separating the indoor space from the outdoor space.
Environmental Product Disclosure (EPD): An Environmental Product Declaration is an independently verified and registered document that communicates transparent and comparable information about the lifecycle environmental impact of products. As a voluntary declaration of the lifecycle environmental impact, having an EPD for a product does not imply that the declared product is environmentally superior to alternatives.
Ecological Resource Protection Zone (ERPZ): An area of land that has a unique environmental condition — either floodplains, wetlands, deepwater habitats, threatened or endangered species (both plant and animal), or agricultural land — and is delineated on a site plan showing its extent.
Environmental site assessment: An investigation of the site’s conditions, often performed before acquisition of a property to satisfy the due-diligence requirements of a property transaction.
Energy Rating Index (ERI): A range of numerical scores; 100 equates to the efficiency levels prescribed In the 2006 IECC and 0 Is equivalent to a zero energy building. One example of an ERI Is RESNET’s Home Energy Rating System (HERS).
Erosion blankets or geotextile mats: Porous fabrics used for a variety of purposes, including separators, reinforcement, filtration and drainage, and erosion control.
Filter sock: A mesh tube filled with composted material that is placed perpendicular to sheet-flow runoff to control erosion and retain sediment in disturbed areas.
Formaldehyde: A chemical used widely by industry to manufacture building materials and numerous household products. Formaldehyde is also a byproduct of combustion and certain other natural processes, and thus may be present in substantial concentrations both indoors and outdoors. Health effects include eye, nose, and throat irritation; wheezing and coughing; fatigue; skin rash; and severe allergic reactions. High levels of exposure may cause some types of cancer. www.epa.gov/formaldehyde
Global Warming Potential (GWP): Prominent environmental impact category, measured of building materials within Environmental Product Disclosures (EPDs). Describes potential changes in surface temperatures caused by an increased concentration of greenhouse gases in the atmosphere.
Green roof: A planted, or vegetated, roof that reduces stormwater runoff. www.epa.gov/heatisland/mitigation/greenroofs.htm
Greywater: Wastewater produced from baths and showers, clothes washers and lavatories. Greywater gets its name from its cloudy appearance and from its status as being neither fresh (as in potable water) nor heavily contaminated (as in blackwater from toilet waste). www.epa.gov/water-research/water-reuse-research
HERS Index (Home Energy Rating System Index): An example of an ERI; a scoring system established by the Residential Energy Services Network (RESNET) in which a home built to the specifications of the HERS Reference Home (based on the 2006 International Energy Conservation Code) achieves a HERS Index score of 100, while a net zero energy home achieves a HERS Index score of 0. The lower a home’s HERS Index score, the more energy-efficient it is in comparison to the HERS Reference Home. Each 1-point decrease in the HERS Index score corresponds to a 1% reduction in energy consumption compared to the HERS Reference Home; thus a home with a HERS Index score of 85 is 15% more energy-efficient than the HERS Reference Home, and a home with a HERS Index score of 80 is 20% more energy-efficient.
ICC (International Code Council): Produces the model building code (International Building Code or IBC).
IECC (International Energy Conservation Code): A model building energy code created by the International Code Council to set a minimum standard for energy efficiency; updated on a three-year schedule. www.iccsafe.org/
Infill site: A site with 75% of its perimeter bordering existing development or roads and with access to existing infrastructure.
Integrative design: A design approach that brings together at an early stage in project planning all the members of the building stakeholder community, including residents or potential residents, and the technical planning, design, and construction team (including green building consultants such as the green rater, mechanical engineer/energy expert, and others) to look at the project objectives, building materials, systems, and assemblies from many different perspectives. This approach is a deviation from the typical planning and design process of relying on the expertise of specialists who work in their respective specialties somewhat isolated from each other. www.enterprisecommunity.org/solutions-and-innovation/green-communities/t...
LED (light-emitting diode): Energy-efficient light technologies that produce less initial heat per lumen, consume less energy, and last longer than conventional incandescent and fluorescent lights.
Lighting power density (LPD): An indicator of energy efficiency for a space’s lighting scheme. Measured in watts of lighting per square foot of room floor area (W/sf).
Lifecycle emissions: The sum of the operating emissions and embodied emissions of a building.
Luminaire: A complete lighting unit consisting of a lamp or lamps together with the parts designed to distribute the light, to position and protect the lamps and ballast (where applicable), and to connect the lamps to the power supply.
Manual D Residential Duct Design: Manual prepared by the Air Conditioning Contractors of America (ACCA) on designing residential duct systems. www.acca.org/store#/productDetail/71E94104-BC20-E511-80F8-FC15B428DD54/
Manual J Residential Load Calculation: Manual prepared by ACCA on determining heating and cooling loads of residential structures. www.acca.org/store#/productDetail/DB68FDFC-BB20-E511-80F5-C4346BAC9A78
Manual LLH Low Load Homes: Manual prepared by ACCA which uses Manuals J, S, D, T, and others as a baseline and identifies equipment options and approaches to address low cooling and/or heating loads. www.acca.org/standards/
Manual S Residential Equipment Selection: Manual prepared by ACCA on selecting residential heating and cooling equipment to match the heating and cooling loads of residential structures. www.acca.org/technical-manual/manual-s/
Moderate rehabilitation: Refer to this definition in the Appendix section of this Manual.
Native planting: Plant species that occurs naturally in a particular region, state, ecosystem, and habitat without direct or indirect human actions. www.audubon.org/content/why-native-plants-matter
On-site renewable energy: Includes any renewable energy collected and generated within the site boundary that is used for building energy, and excess renewable energy could be exported outside the site boundary. The renewable energy certificates (RECs) associated with the renewable energy must be retained or retired by the building owner/lessee to be claimed as renewable energy. www.energy.gov/sites/prod/files/2015/09/f26/bto_common_definition_zero_e...
Open space: Undeveloped land that is permanently set aside for public use. Open space may be used as community open space or preserved as green space, and includes parcels in conservation easement or land trust, park or recreation areas, and community gardens.
Operating carbon, or operating emissions: Commonly refers to the Global Warming Potential attributed to the operation and use of a building. http://carbonleadershipforum.org/about/why/
Permeable paving: A porous cover system that encourages groundwater recharge and infiltration. www.epa. gov/green-infrastructure and www.epa.gov/greeningepa/stormwater/best_practices.htm
Photosensors: A light-sensitive device that detects ambient light and controls exterior fixtures accordingly.
Photovoltaics: Composite materials that convert sunlight directly into electrical power.
Public–private regional transportation: Private company offering public transit services through a public funding stream, based on a regular schedule and permanent stops.
Radon: A colorless, odorless, and tasteless gas that greatly affects indoor air quality. According to the EPA, radon exposure is the second leading cause of lung cancer in the United States. www.epa.gov/radon
Recessed light fixture (recessed can): A luminaire that is installed into an opening in the ceiling or wall.
Renewable energy: Energy resources that are naturally replenishing but flow-limited. They are virtually inexhaustible in duration but limited in the amount of energy that is available per unit of time. Renewable energy resources include biomass, hydro, geothermal, solar, wind, ocean thermal, wave action, and tidal action. [DOE Energy Information Administration Glossary] www.energy.gov/sites/prod/files/2015/09/f26/bto_common_definition_zero_e...
Renewable energy certificates (RECs): Represents and conveys the environmental, social, and other non- power qualities of one megawatt-hour of renewable electricity generation and can be sold separately from the underlying physical electricity associated with a renewable-based generation source. www.energy.gov/sites/prod/files/2015/09/f26/bto_common_definition_zero_e...
Resilience: The capacity to adapt to changing conditions and to maintain or regain functionality and vitality in the face of stress or disturbance. Relative to climate change, resilience involves adaptation to the wide range of regional and localized impacts that are expected with a warming planet: more intense storms, greater precipitation, coastal and valley flooding, longer and more severe droughts in some areas, wildfires, melting permafrost, warmer temperatures, and power outages. May be used to describe a community of people, a physical property, or both.
Resilient flooring: Flooring products in which the wearing surface is non-textile, including but not limited to rubber, polymeric, and linoleum. www.nsf.org/services/by-industry/sustainability-environment/ sustainability-standards-protocols/floor-coverings/
RESNET (Residential Energy Services Network): An ENERGY STAR verification oversight organization (VOO); national not-for-profit membership corporation that is a recognized standards-making body for building energy-efficiency rating and certification systems in the United States. www.resnet.us
Retention basin: A shallow impoundment, sometimes referred to as a “wet detention pond,” designed to capture and retain stormwater runoff during storm events.
Rock filter (or filter berm): A permanent or temporary stone structure installed to serve as a sediment-filtering device in drainage ways. Allows a pool to form in an excavated or natural depression, where sediment can settle. The pool is then dewatered through the gravel rock dam. http://water.epa.gov/polwaste/npdes/swbmp/Construction-Site-Stormwater-R...
Rural: Refer to this definition in the Appendix section of this Manual.
Silt fencing: A temporary fabric barrier surrounding a site to control stormwater runoff.
Silt sacks: Tube-shaped erosion-control devices.
Site energy: Same as Building energy.
Slab: One type of foundation, with many variations (monolithic slabs, floating slabs, rat slabs, in conjunction with a basement, etc.), that may be above, at, or below grade. Wood frame crawl foundations are an alternative to slabs.
Solar hot water system: Captures, converts, and transfers heat from direct and indirect sunlight to heat an auxiliary water tank and provide hot water for a building’s occupants.
Solar reflectance (or albedo): Measured in SRI, a material’s ability to reflect sunlight (including the visible, infrared, and ultraviolet wavelengths) on a scale of 0 to 1. A solar reflectance value of 0.0 indicates that the surface absorbs all solar radiation, and a 1.0 solar reflectance value represents total reflectivity.
Source energy: Site energy plus the energy consumed in the extraction, processing, and transport of primary fuels such as coal, oil, and natural gas; energy losses in thermal combustion in power generation plants; and energy losses in transmission and distribution to the building site. www.energy.gov/sites/prod/files/2015/09/ f26/bto_common_definition_zero_energy_buildings_093015.pdf
Static service pressure: The pipeline or municipal water supply pressure when water is not flowing.
Straw bale: A bound block of straw and organic material used to control stormwater runoff.
Substantial rehabilitation: Refer to this definition in the Appendix section of this Manual.
Supportive housing dwelling units: Permanent housing with attached intensive services targeted to populations that have special needs, including people who are currently or formerly homeless; those with serious, chronic mental health issues; people in various stages of recovery from substance abuse; people with HIV/AIDS, or physical or developmental disabilities; the formerly incarcerated, the frail elderly, homeless or emancipated youth, and victims of domestic violence; and other groups that would not be able to live independently and maintain housing without intensive support. Permanent supportive housing is commonly abbreviated as PSH.
Swale: Shallow grass-covered hydraulic conveyance channels that help to slow runoff and facilitate infiltration.
Tiers: Earthen embankments that reduce erosion by slowing, collecting, and redistributing surface runoff to stable outlets that increase the distance of overland runoff flow.
Title 24: The building energy performance standards for the state of California. www.energy.ca.gov/title24/
Transit ride: A scheduled stop along a defined route of one form of public transportation (bus, rail, or ferry).
Universal Design: The design of products and environments to be usable by all people, to the greatest extent possible, without the need for adaptation or specialized design. The principles of Universal Design are as follows: 1) equitable use, 2) flexibility in use, 3) simple and intuitive use, 4) perceptible information, 5) tolerance for error, 6) low physical effort, and 7) size and space for approach and use. www.ncsu.edu/ncsu/design/cud/about_ud/udprinciplestext.htm
Urea-formaldehyde: A toxic resin created from formaldehyde that causes similar side effects. Composite wood products made for indoor use, such as particleboard, hardwood plywood paneling, and medium-density fiberboard, often contain this resin. www.epa.gov/formaldehyde
Vapor retarder: The International Residential Code (IRC) defines vapor retarders as Class I, II, or III based on how permeable they are to water vapor — the lower the permeability, the less water vapor that will pass through the vapor retarder.
-
Class I: Very low permeability vapor retarders. Rated at 0.1 perms or less. Sheet polyethylene (visqueen) or unperforated aluminum foil (FSK) are Class I vapor retarders.
-
Class II: Low permeability vapor retarders. Rated greater than 0.1 perms and less than or equal to
1.0 perms. The kraft facing on batts qualifies as a Class II vapor retarder.
-
Class III: Medium permeability vapor retarders. Rated greater than 1.0 perms and less than or equal to 10 perms. Latex and enamel paint qualify as Class III vapor retarders.
For additional information, visit NAIMA at www.naima.org/insulation-knowledge-base/residential-home-insulation/insu...
Vehicle share program: A private system in which a company or a group of individuals share vehicles on a reservation basis and pay for the use on the basis of time or mileage. Programs that qualify under Criterion 2.8 Access to Public Transportation must have an established formal agreement among participants.
Ventilation: The process of supplying outdoor air to, or removing air from, a dwelling by natural or mechanical means. Such air may or may not have been conditioned.
Virtual Power Purchase Agreement: A financial transaction, exchanging a fixed-price cash flow for a variable-priced cash flow and renewable energy certificates (RECs). https://rmi.org/insight/ virtual-power-purchase-agreement/
VOCs (volatile organic compounds): A large group of carbon-based chemicals that easily evaporate at room temperature. www.epa.gov/indoor-air-quality-iaq/volatile-organic-compounds-impact-ind...
Walk distance: The distance a pedestrian must travel between origins and destinations without obstruction, in a safe and comfortable environment on a continuous network of sidewalks, all-weather-surface footpaths, crosswalks, or equivalent pedestrian facilities. Any crossing of a street with speeds at or greater than 30 miles per hour requires controlled crossing (e.g., a stop sign or stop light).
Water factor: The quotient of the total weighted per-cycle water consumption divided by the capacity of the clothes washer. Lower numbers indicate more efficient use of water.
Weather-based irrigation controller (WBIC): An automated “thermostat for your sprinkler system” that operates your irrigation system based on local weather, landscape conditions, and plant watering needs. www.epa.gov/sites/production/files/2017-01/documents/ws-products-minireport-irrigation-controllers.pdf
Weekend service: A public transit option of either bus, rail, or ferry service available to persons on Saturday and Sunday. Employer-assisted vanpools and dial-a-ride programs are examples of qualifying weekend service.
Well-being: Well-being includes the presence of positive emotions and moods (e.g., contentment, happiness), the absence of negative emotions (e.g., depression, anxiety), satisfaction with life, fulfillment, and positive functioning. In simple terms, well-being can be described as judging life positively and feeling good.
Xeriscape/Xeriscaping: A method of landscaping aimed at reducing or eliminating excess water from irrigation by using drought-tolerant plants.

